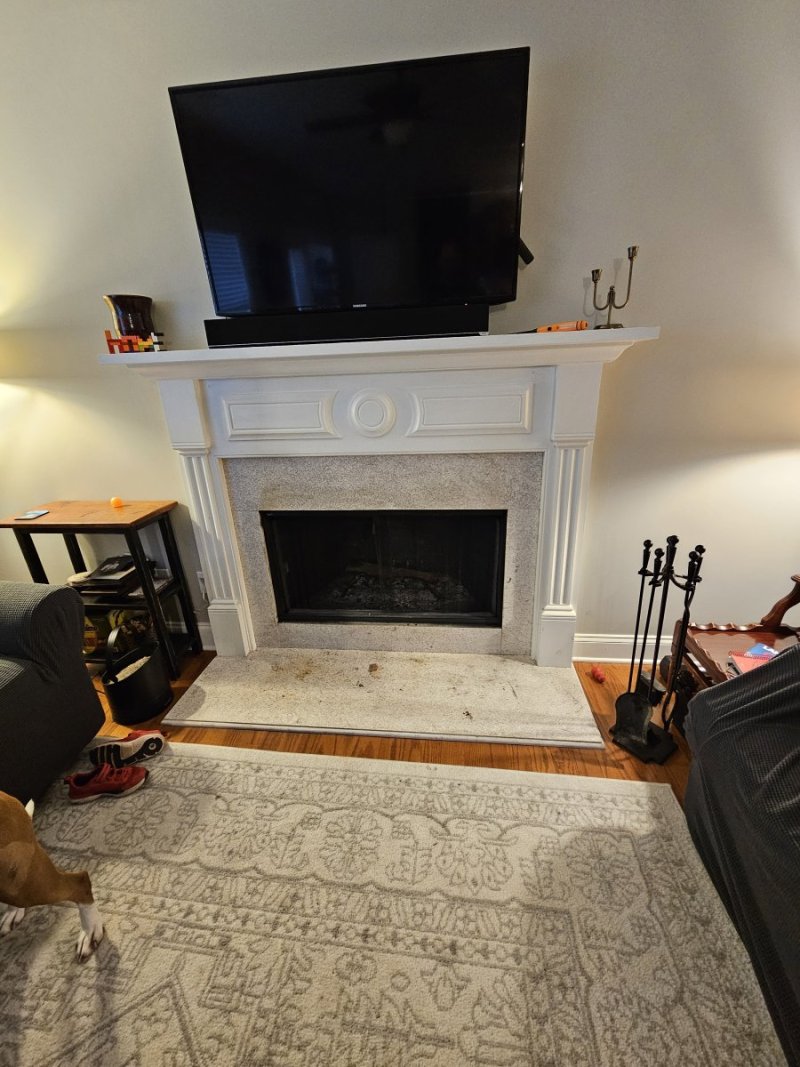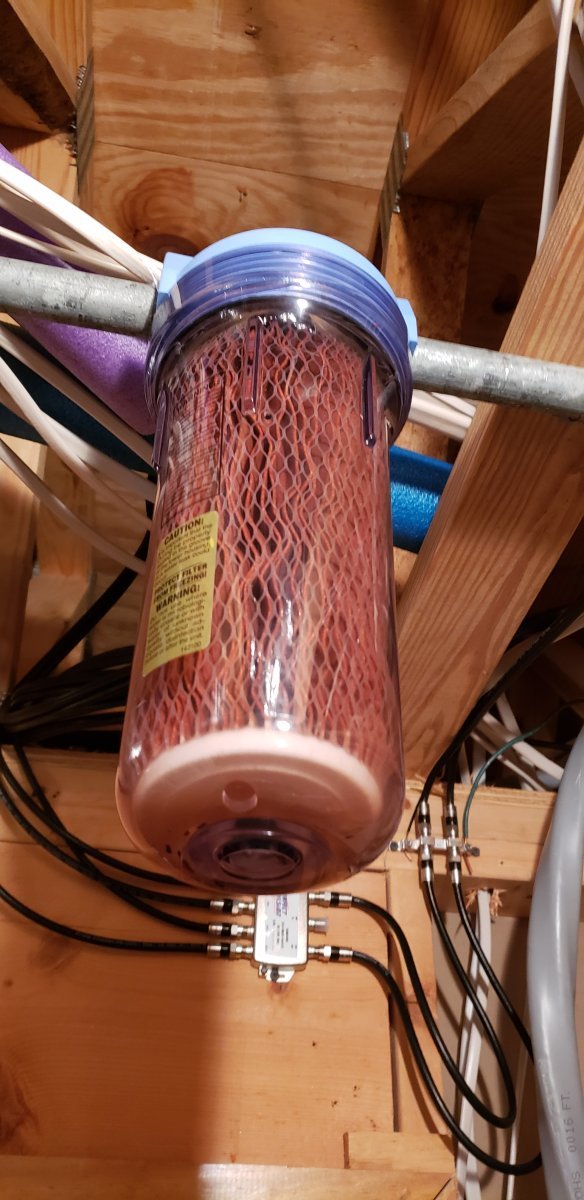Ok, here we go.
When my builder built my house 18 years ago he framed and installed 8' wide garage doors. As you can imagine, EVERY time we pull a vehicle in the garage we pucker up until the mirrors clear. I have had the thought to widen them many times but that is as far as I have gotten, the thought.
My home is a story and a half with a bonus room over the garage. Does anyone have any experience with a garage door widening project or any ideas who to contact?
When my builder built my house 18 years ago he framed and installed 8' wide garage doors. As you can imagine, EVERY time we pull a vehicle in the garage we pucker up until the mirrors clear. I have had the thought to widen them many times but that is as far as I have gotten, the thought.
My home is a story and a half with a bonus room over the garage. Does anyone have any experience with a garage door widening project or any ideas who to contact?






