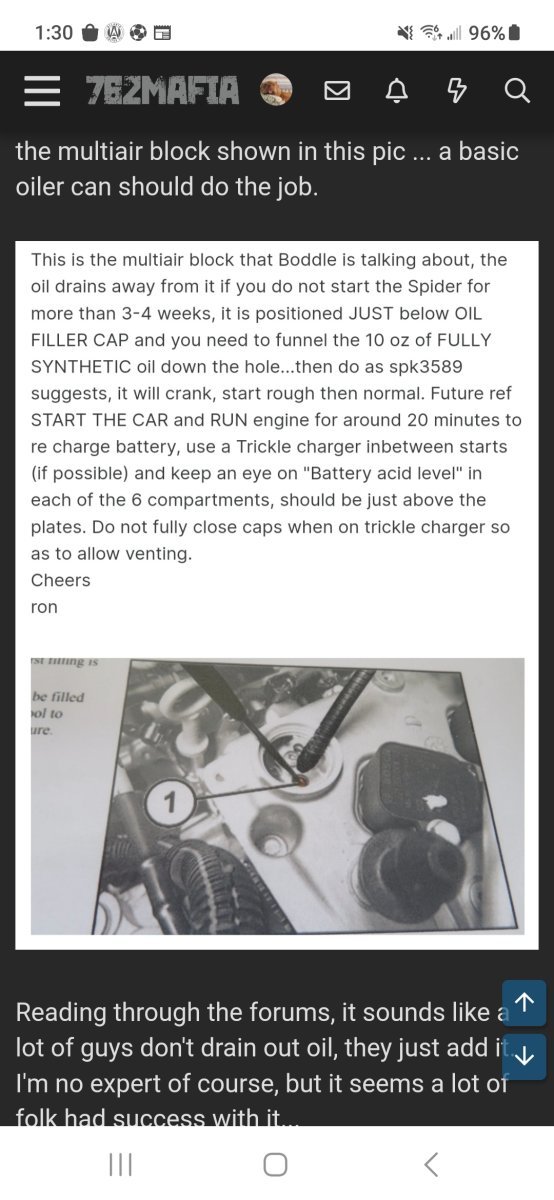We are having some construction stuff quoted around the house and part of that is going to include the start of a shop for me. This is a loooong time dream and I'm super excited. The plan is to extend an existing car port, so that the shop looks like it's part of the existing structure instead of building a whole new structure. Part of my reason for doing this is I already have power and a sub panel in the existing structure, so in the end I will not have to spend as much $ to get it wired up, and the other reason is I really like the idea of it looking like part of the house. Going to have to do this in phases to be able to afford it but this first phase will be a huge start. So, I have set the stage and now time for a little detail about what's going down.
Phase 1: Having a 24x30' slab blocked up and poured. Having a ramp poured to access the addition (yard is on a slight grade and will need a ramp to gain access). Extending the existing roofline over the new slab. So, at the end of phase 1 I will have a covered slab, open on all four sides, like a car port, that I will be able to start using.
Phase 2: Buy and install a lift on one side of the shop.
Phase 3: Close it all in.
So, before I start phase one I'm trying to think of everything I may want done so I can be sure to include provisions for that while pouring the slab. This is where the fun begins. Tell me what crazy and cool things you have seen or, if you have a shop, tell me what you wish you would have done looking back now. Some of the things I have thought about is having lights put in the floor on the side that will have the lift so that the underside of the vehicle will be lit up, stub out water for a shop sink, put in a channel drain (maybe in the middle of the slab) for ease of cleaning down the road, putting an attic type fan high up in the end wall of the addition to pull hot air out the shop. What ideas do you have?
Although it is a ways down the road, let's talk lift's. 2 post or 4 post, what would you chose and why? I'm leaning towards 2 just because it will leave the shop more open when not in use. Honestly, I really like the idea of the 2 post portable lifts so that I can move them out the way when not in use, but I can only find them up to 6,000lb max and I'm worried that will limit me on what I can do with it. For example, my 2004 GMC 2500 is almost 6000 lbs and I'm worried I may end up with a heavier truck in the future and then not be able to use the lift. Thoughts?
Thanks for the input gang, want to try and consider all options and make this as perfect as possible.
Phase 1: Having a 24x30' slab blocked up and poured. Having a ramp poured to access the addition (yard is on a slight grade and will need a ramp to gain access). Extending the existing roofline over the new slab. So, at the end of phase 1 I will have a covered slab, open on all four sides, like a car port, that I will be able to start using.
Phase 2: Buy and install a lift on one side of the shop.
Phase 3: Close it all in.
So, before I start phase one I'm trying to think of everything I may want done so I can be sure to include provisions for that while pouring the slab. This is where the fun begins. Tell me what crazy and cool things you have seen or, if you have a shop, tell me what you wish you would have done looking back now. Some of the things I have thought about is having lights put in the floor on the side that will have the lift so that the underside of the vehicle will be lit up, stub out water for a shop sink, put in a channel drain (maybe in the middle of the slab) for ease of cleaning down the road, putting an attic type fan high up in the end wall of the addition to pull hot air out the shop. What ideas do you have?
Although it is a ways down the road, let's talk lift's. 2 post or 4 post, what would you chose and why? I'm leaning towards 2 just because it will leave the shop more open when not in use. Honestly, I really like the idea of the 2 post portable lifts so that I can move them out the way when not in use, but I can only find them up to 6,000lb max and I'm worried that will limit me on what I can do with it. For example, my 2004 GMC 2500 is almost 6000 lbs and I'm worried I may end up with a heavier truck in the future and then not be able to use the lift. Thoughts?
Thanks for the input gang, want to try and consider all options and make this as perfect as possible.





