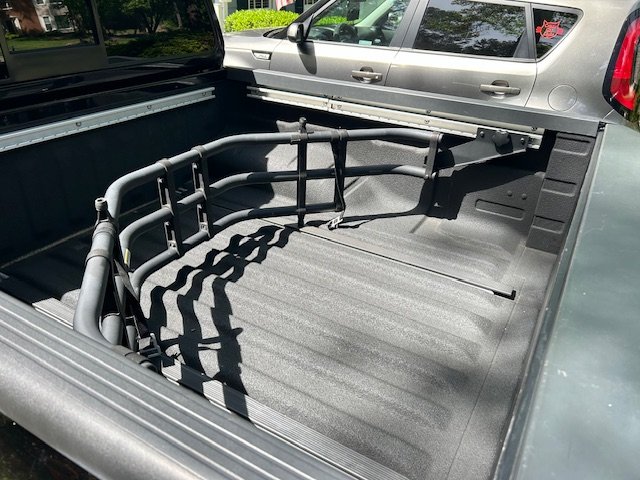I need to replace a deck, Last time it was the SO's project, and the son of a good friend and his good friend replaced the deck material with wood that has rotted completely through. I'm talking about step on it and fall through the deck rotten.
They used the same substructure, which wasn't good then.
So I am going to rebuild the whole deck. I want to raise it about a foot and a half, and then build a "Florida Room" on one half of it.
I am reasonably handy so I want to most of the work of getting the foundation down, the deck laid,
It has to be permitted and for permitting I need some sort of plan.
What is a good source of plans. I can draw out what I want, but not to building specifications. Actually I can, I just don't feel like doing it.
They used the same substructure, which wasn't good then.
So I am going to rebuild the whole deck. I want to raise it about a foot and a half, and then build a "Florida Room" on one half of it.
I am reasonably handy so I want to most of the work of getting the foundation down, the deck laid,
It has to be permitted and for permitting I need some sort of plan.
What is a good source of plans. I can draw out what I want, but not to building specifications. Actually I can, I just don't feel like doing it.







