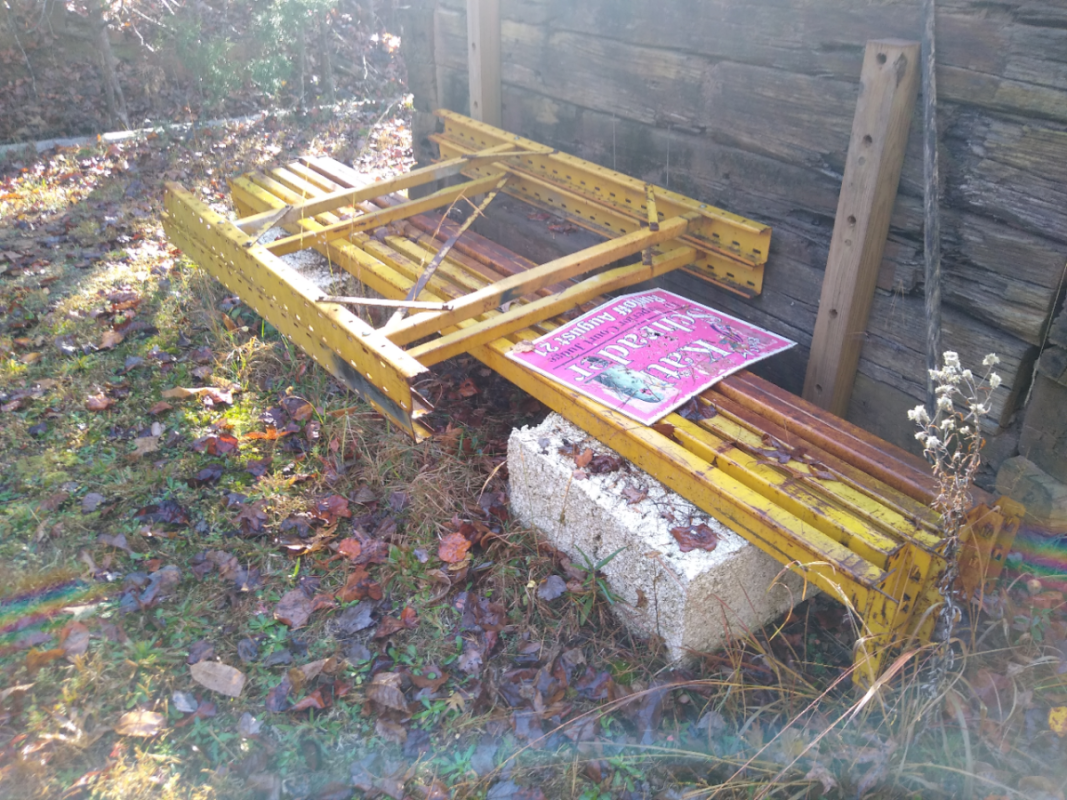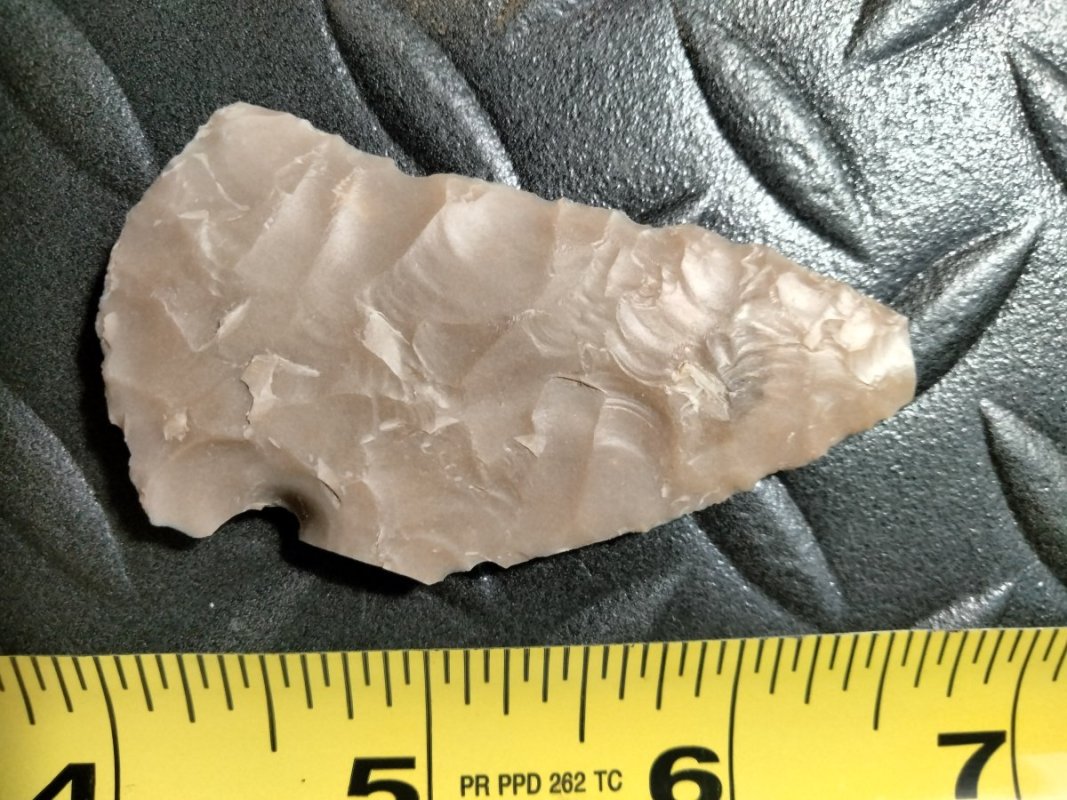So i cleared out a site and had it graded last spring.
Planning on putting up a pole building soon.
Was wondering if any of you guys had done the same
and would like any helpful tips,where you got your
plans,techniques used,total cost,etc.,
Thanks
Planning on putting up a pole building soon.
Was wondering if any of you guys had done the same
and would like any helpful tips,where you got your
plans,techniques used,total cost,etc.,
Thanks









