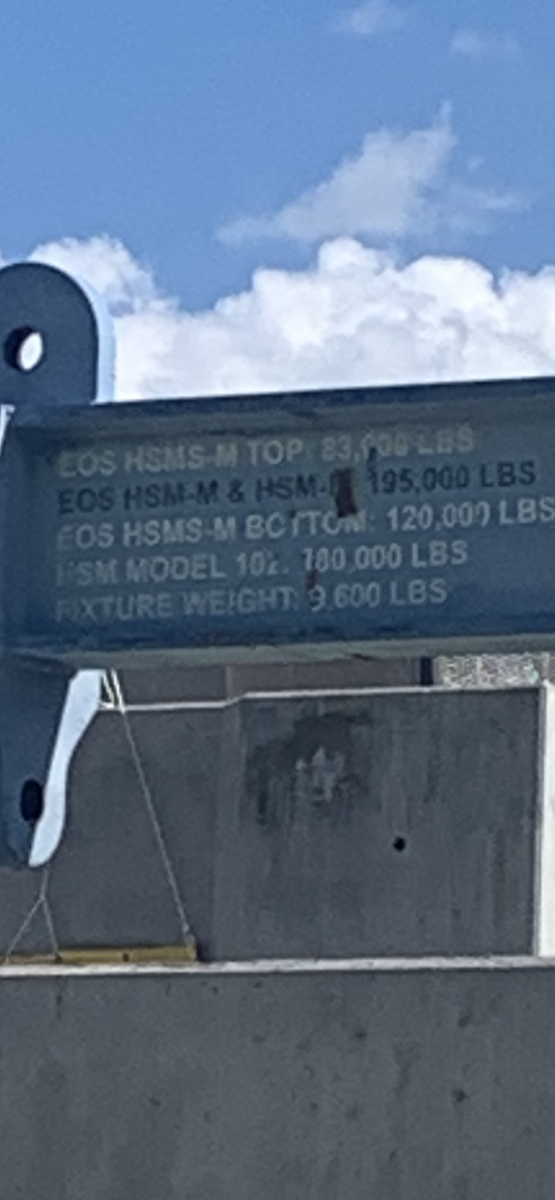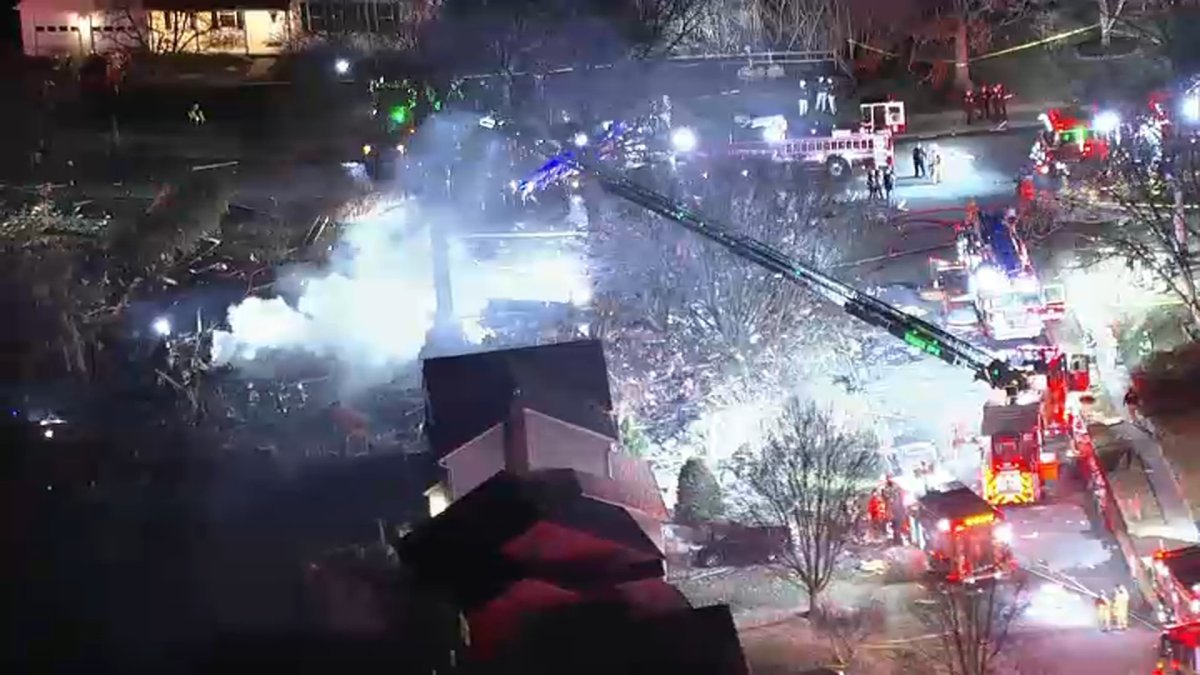Looking at options for new construction.
We would like to have a single story (with perhaps a small basement as a storm shelter.)
I see tons of home plan sites, but I see very little that I can compare without purchasing the whole plan set.
Do y’all know of a free site that will at least show the basic plans without shelling out a grand?
I can read floor plans and visualize how the layout will work. I’m just hoping to find something with enough detail (at least a basic elevation and floor plan) to print out and be able to see enough detail to know whether I want to actually buy the set. I am also able to tell from rough dimensions how efficient construction will be. Heck, my dad was an architect, but he can’t work anymore,
Everything I am finding just shows rough renderings and zero floor plan info. I may just not be searching right.
-Thanks!
We would like to have a single story (with perhaps a small basement as a storm shelter.)
I see tons of home plan sites, but I see very little that I can compare without purchasing the whole plan set.
Do y’all know of a free site that will at least show the basic plans without shelling out a grand?
I can read floor plans and visualize how the layout will work. I’m just hoping to find something with enough detail (at least a basic elevation and floor plan) to print out and be able to see enough detail to know whether I want to actually buy the set. I am also able to tell from rough dimensions how efficient construction will be. Heck, my dad was an architect, but he can’t work anymore,
Everything I am finding just shows rough renderings and zero floor plan info. I may just not be searching right.
-Thanks!









